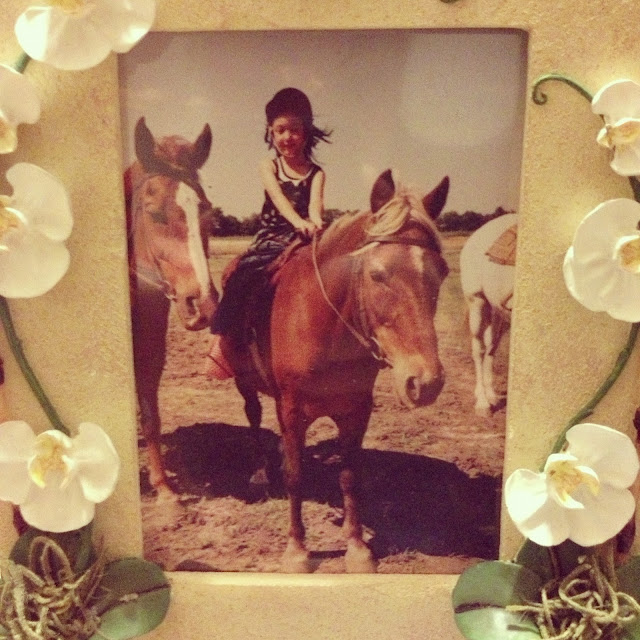As I’ve mentioned before, Bryan’s done a lot of small improvements on our house. He has optimized storage in the tool shed by adding shelving and making the most of the vertical space. He’s also sanded down doors and replaced hinges to make sure that all of the doors close properly and don’t stick with the wild temperature fluctuations we have in north Texas.
One of the bigger projects that I’ve had on the list is tackling the master bedroom walk-in closet. The hanger rods were all hung at eye level, which left a lot of empty unused space above and below our clothes. In addition, because whoever put together the closet didn’t brace things properly, the rod and shelf on Bryan’s side of the closet was sagging. We have two dressers in the bedroom but Bryan kept his jeans stacked on the top shelf in the closet, which was messy and also not the most efficient use of space.
 |
| One bowing hanging rod, all the way across |
 |
| A sad sagging shelf |
After fiddling around on pinterest, I found an easy and CHEAP solution that added height to the back wall of the closet as well as shelf storage. Bryan was a bit skeptical in what I had envisioned and thought replacing all of the existing shelving and leveling everything out would be adequate for our purposes. Somehow I tore him away from Saturday college football and convinced him that my idea would be a big improvement on how our closet functioned.
As with all good home improvement hacks, it started with a trip to IKEA and ended with two trips to Home Depot. We bought a white Billy bookcase from IKEA (with the height extension), 93.25 inches tall, which would act as shelves for Bryan’s jeans, shorts, and belts. The bookcase would also allow us to double the hanging height of our closet, acting as the middle brace to the four hanging rods off its two sides.
 |
| Work in progress |
One of the biggest challenges to the closet as well as our house in general is that the room is not square. The master suite is part of the add-on to our 1950s home and none of the rooms in the addition are exactly square and none of the walls are at a true 90 degree angle. This makes hanging shelves at the same height and level extremely difficult - where do you measure from? The floor? The ceiling?
With this project, even more so than the others, Bryan took on the brunt of the hard work. The only contribution that I really made to the project was putting together the bookshelf and some spackling where removing the shelves took off some dry wall (for some reason they caulked the shelves to the wall). It took a full two days, but here is the end result. Much better don’t you think? We have a lot more storage than we originally had and no more sagging shelves. Bryan is understandably incredibly proud of the closet and the expanded space that we now have.
 |
| End result, his side |
 |
| My side. Notice how many more pairs of jeans he has than me! |
We’re not 100% done yet though. We still need to paint a shelf and I’d like to paint the closet white instead of the pale blue colour. The overhead lighting is dim despite the three bulbs, and I'd like to get new light fixtures too. Maybe throw down a rug in there as well? We also don’t have any built in drawers in the closet and it may be smart to add in stand alone drawers in the future. We are slowly working away at these home improvement projects, which are really about optimizing the house for how we live in it.







This closet turned out great, Ruth! Yay you and Bryan! Love how you guys really used the space well:) And LOL..."As with all good home improvement hacks, it started with a trip to IKEA and ended with two trips to Home Depot. "...so true:D
ReplyDeleteThanks! We don't have a ton of clothing but it still feels a lot better with this layout!
DeleteHe did a fabulous job!!! The only thing worse than wasted closet space, is having more closet space than stuff to fill it. :)
ReplyDeleteThanks Jax!
DeleteIt's amazing to me how many closets are just terrible! I have definitely gotten stuck down pinterest rabbit holes look at closet redesigns (even though there is nothing I can do about our rental except dream...) so thanks for sharing yours!
ReplyDeleteWe told my parents that we did this project and now my mom wants us to do hers. You're so right about poor closet design...
DeleteSo cool. can bryan come to Tennessee? thanks: )
ReplyDeleteLOL he should start a business
DeleteLet's not minimize your contribution. You found the plans and he couldn't have done it without you! :)
ReplyDeleteThat's what I'm saying Sarah!!
DeleteThat is awesome! Neither Dustin or I are handy/crafty/mechanical. It's not pretty. :)
ReplyDeletePS - I've missed visiting and catching up. I'm going to get back to it, by George!
I've missed catching up as well - can't wait to hear from you again!
DeleteThis is such a cool idea, I'd love to do something like this. I love the idea of being able to choose each aspect that you want yourself and have it built into something super cool like this.
ReplyDeleteHave a great week :)
Amy x Wandering Everywhere
We have so many projects on our list but this was a big one we were able to knock off!
DeleteLove it when people do a lot of the hard work themselves. It looks great. That's coming from a guy who builds closets on a regular basis. Always measure from the floor.
ReplyDeleteBlue
You build closets on a regular basis??? Tell me more!
Delete